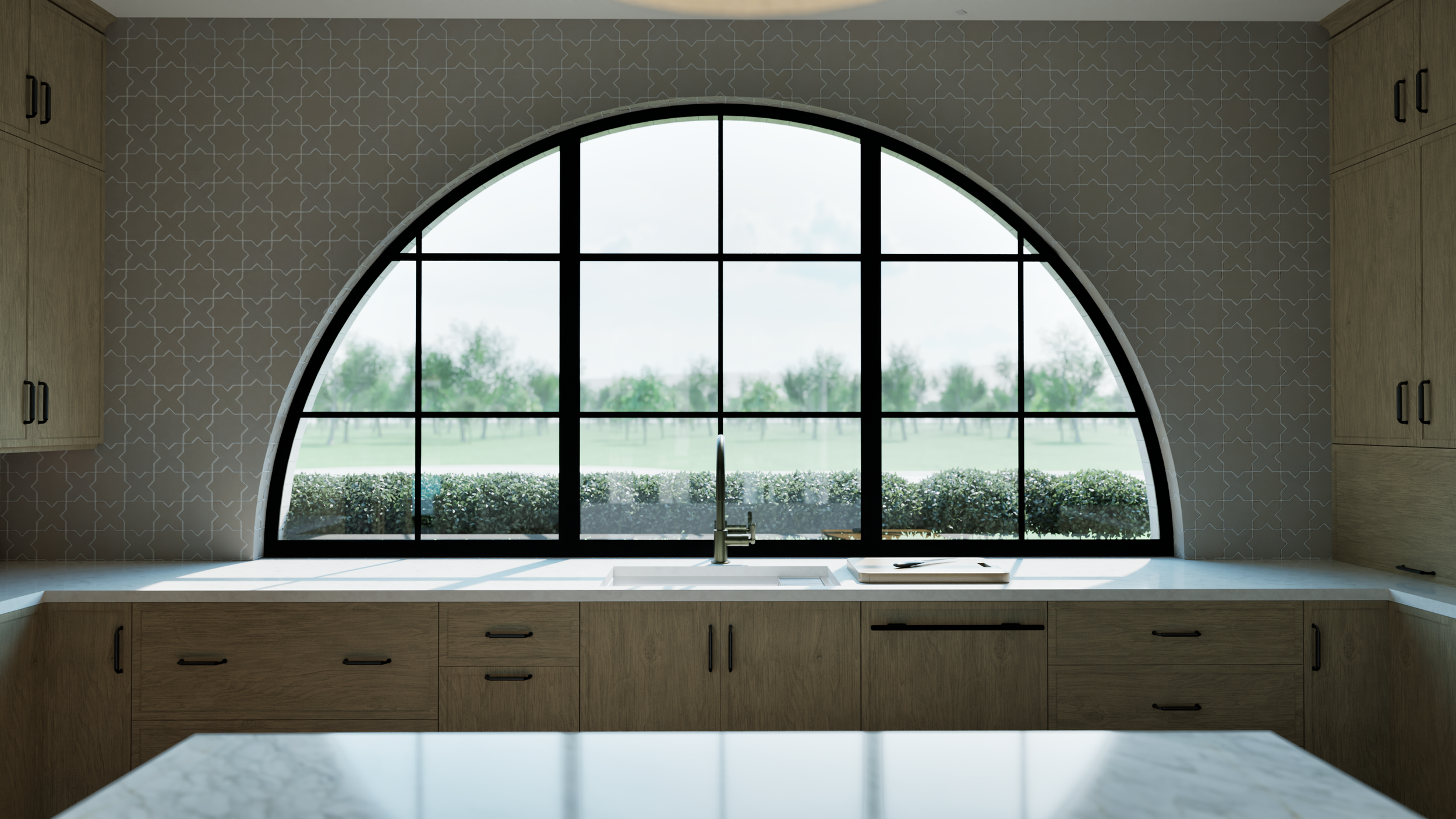
bring your creativity to life
design, drafting, engineering, and visualization services for interior designers, architects, and builders
providing beautiful presentation packages to showcase your design
With 3D modeling, we will transform ideas into living floorplans, elevations, schematics, and renderings to refine your design through the development process and help the client visualize the finished space as you intended.
complete packages for design approvals and construction budgeting
This detailed deliverable gives contractors the confidence to build a complete scope of work and budget prior to the start of construction - saving the client time and money with a virtual project detailed to the beautiful pulls on the cabinetry.
get started with CADberry
our services
-

as-builts
-

floorplans & elevations
-

3D model building
-

renderings
-

permit processing
-

construction consulting




